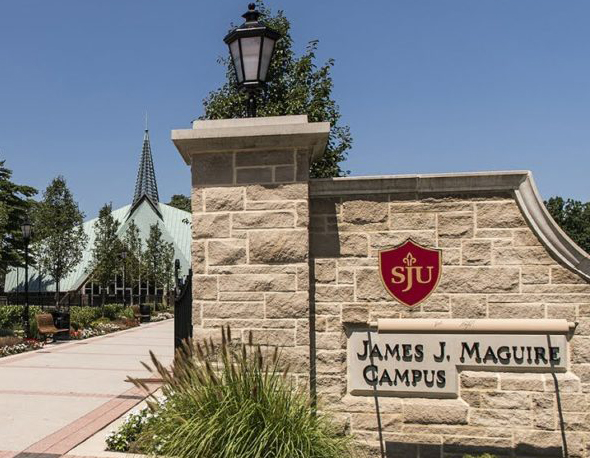
Saint Joseph University’s Maguire Campus
Challenge
In August of 2008, Saint Joseph’s University completed the acquisition of Episcopal Academy, an adjacent property to their Main Campus in Bala Cynwyd, Pennsylvania.
The 38-acre area, located on the Lower Merion side of City Avenue, allowed SJU to significantly expand their campus footprint. The area was then renamed the James J. Maguire ’58 Campus. Saint Joseph’s University knew that they would need a team that clearly understood the needs and operations of the client and could provide highly coordinated professional project management services as they converted the old twenty-two building campus into the modern college campus they envisioned. SJU also needed a firm that could help interface with the neighbors and the Township of Lower Merion to address any issues or concerns with the University’s expansion and use of the facilities. Binswanger’s ability to manage and address these challenges in a professional and proactive manner, while keeping in mind the unique operational structure and needs of a busy University campus in a crowded urban setting, led to its selection as the project manager for the expansion.
Solution
The SJU project included the renovation of the main 90,000 sq. ft. administration and classroom building (now called Merion Hall), renovation and upgrade of the science building to college level labs, complete renovation of the historic former chapel, and two gymnasiums. It also included the new construction of a signature gateway to the campus and new college level athletic fields for baseball, softball, field hockey and intramurals. Binswanger was hired to create a detailed, coordinated plan and budget to ensure the project was both approved by the Township and completed on time and within the University’s budget. Binswanger worked with the University, their design team, and its consultant to create studies and story boards that could be used to tell the narrative of the work to be completed and the subsequent use of the facilities. Binswanger assisted in the approval process with Lower Merion and the City of Philadelphia and worked to allay any concerns of area residents related to the new campus such as traffic, light, noise and parking. The project management team created a master project budget and schedule and worked closely with the design team during the schematic and preliminary design phase to help minimize the need for value engineering. Binswanger managed the contractor and bidding and selection phase and closely monitored the construction schedule. As is common with older buildings and an old campus, Binswanger worked on behalf of the University to address unforeseen conditions and minimize contractor and subcontractor change orders. Binswanger ran the project construction meeting on behalf of the University and reviewed and approved all project billing. Lastly, Binswanger managed the project close-out for the University, ensuring SJU and its employees received proper systems training, warranties and operating manuals, and a coordinated set of as-built drawings which were turned over to the campus facilities personnel.
Result
Binswanger and its project team delivered outstanding results for Saint Joseph’s University and the project was delivered on time and within budget despite the significant challenges identified above. Today, the beautiful Maguire Campus features three main academic buildings: Merion Hall (including a gallery), Connelly Hall (including the Kinney Center for Autism Education and Support), and Toland Hall. The Cardinal John Foley Center, a multi-use space, hosts lectures, concerts, and social gatherings, in addition to large-scale admission events. Duperreault, Quinn, and Windrim Halls are the campus houses serving as administrative space for University Advancement. The Athletic facilities include the Michael A. O’Pake, Esq. ’61 Recreation Center, Ellen Ryan Field (field hockey), John Smithson Field (baseball), Curran Lawn, and a softball field. During the conversion to the Maguire Campus, over 300 parking spaces for faculty and students were added and several acres were turned into green space.

