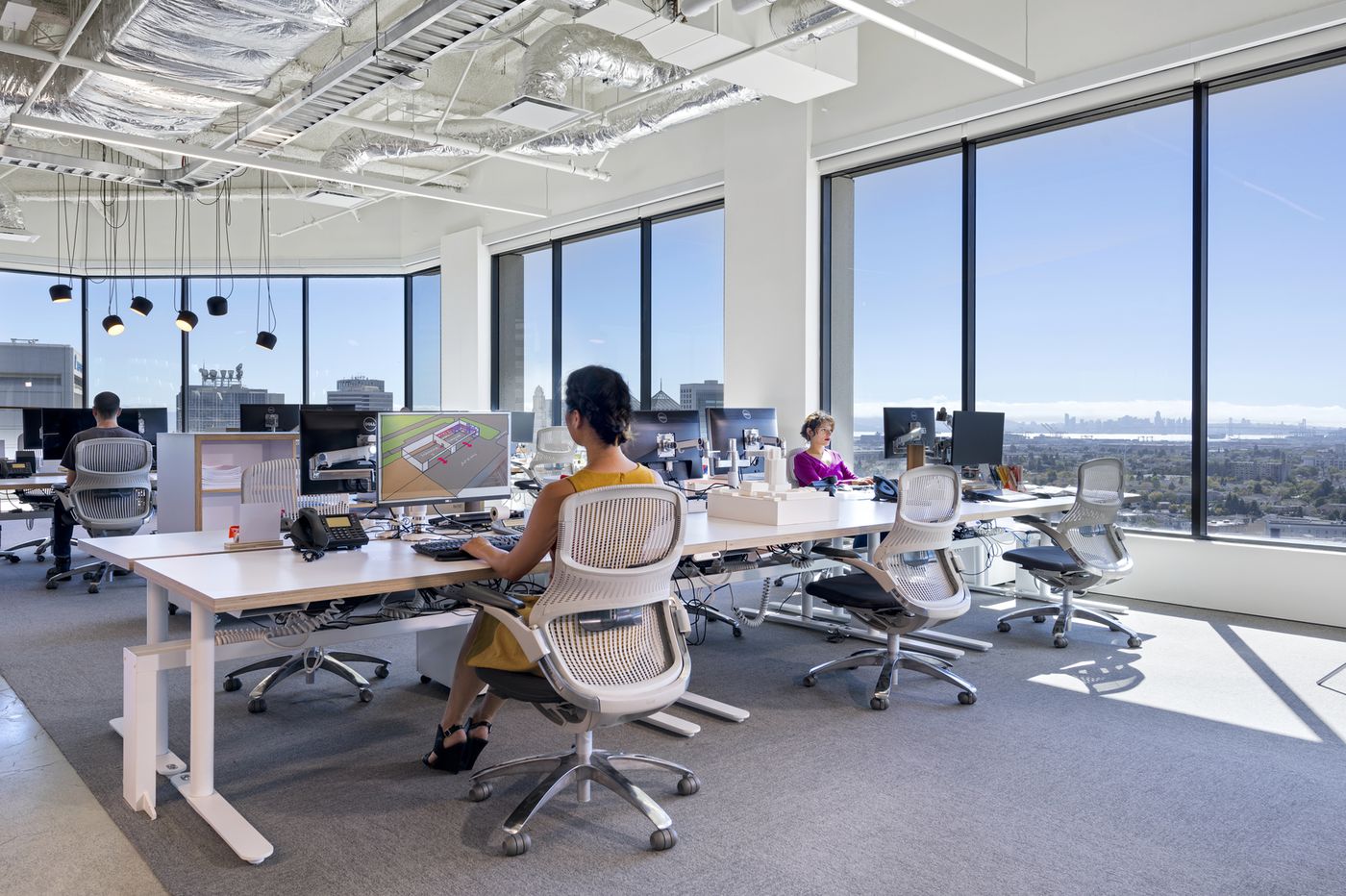The open office floor plan has to change — at least during the coronavirus pandemic
Before the coronavirus pandemic struck in the United States, employees at the commercial real estate firm Binswanger sat with clients who wanted to remodel their office work spaces and mulled everything from floor plans to fabric swatches for new furniture.
The evergreen favorites: open floor plans; large conference rooms; sprawling auditoriums. Ideally, employers said, they would bring dozens to hundreds of employees together in a physically uninhibited office to foster creativity, productivity, and collegiality.
Then came the antithesis of those very designs: social distancing.
“Everyone has taken a pause to say, ‘What is this going to look like on the other side, and does that mean I still want the same thing?’” said David Binswanger, chief executive of the Philadelphia-based firm. “… The issues of parking, conference rooms, public meeting spaces, the big auditoriums, the cafeterias, are all being rethought.”












